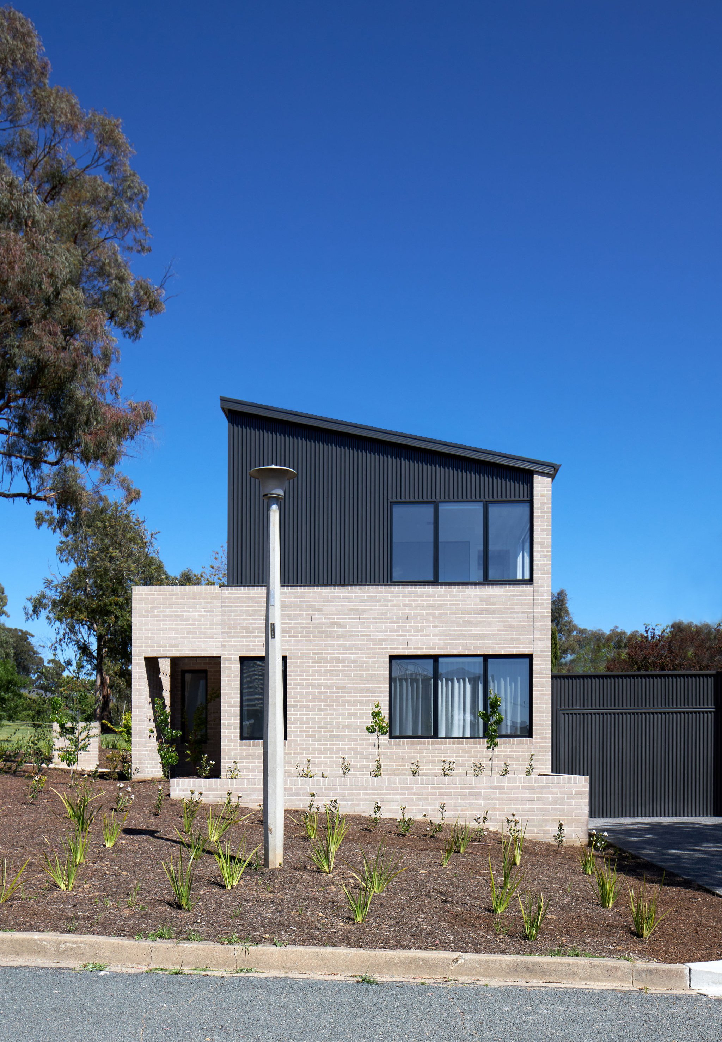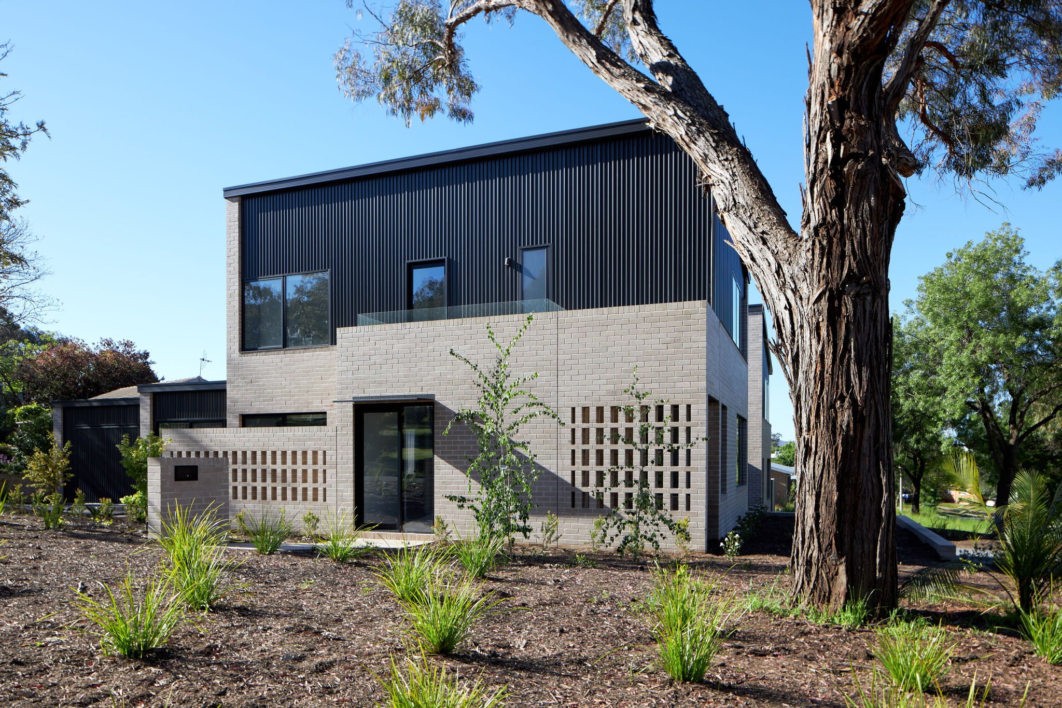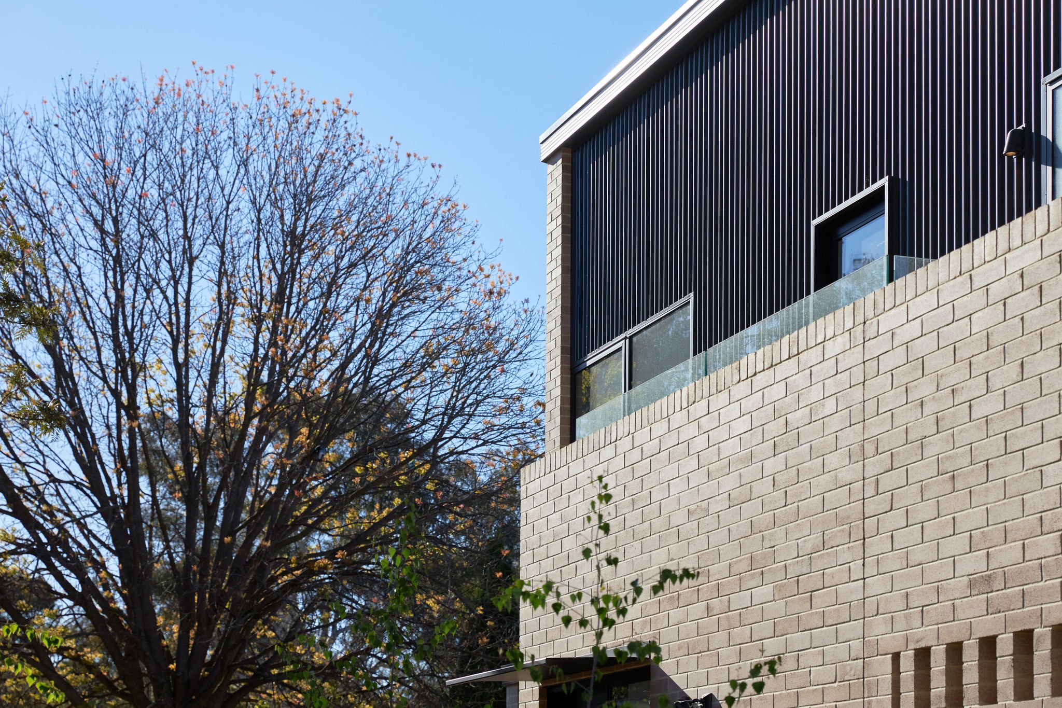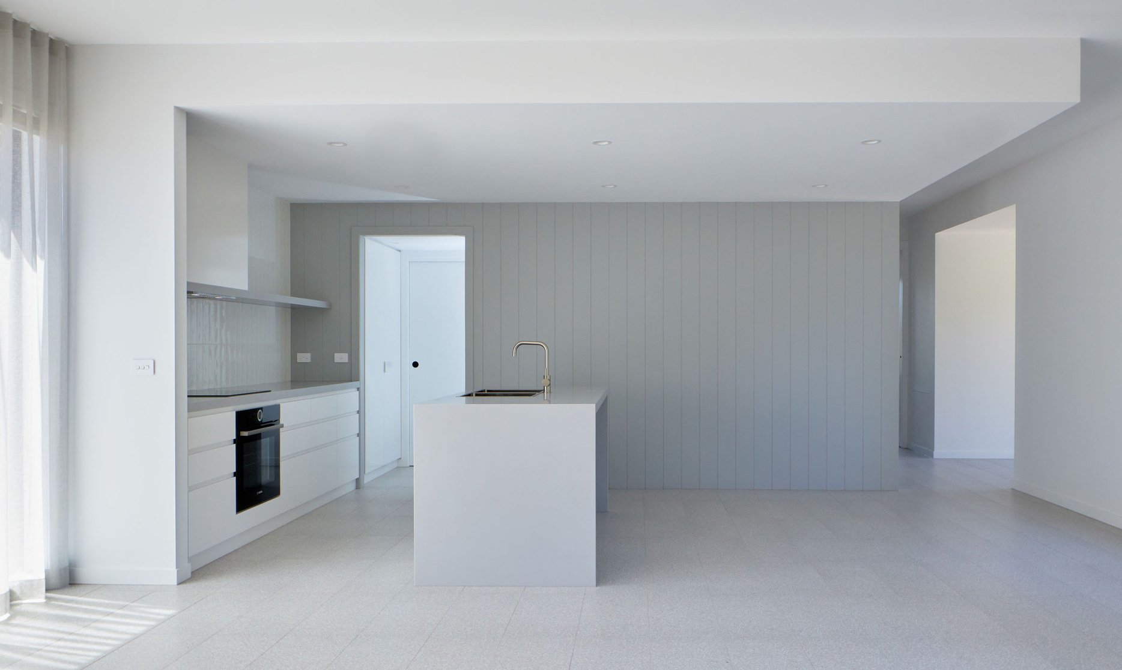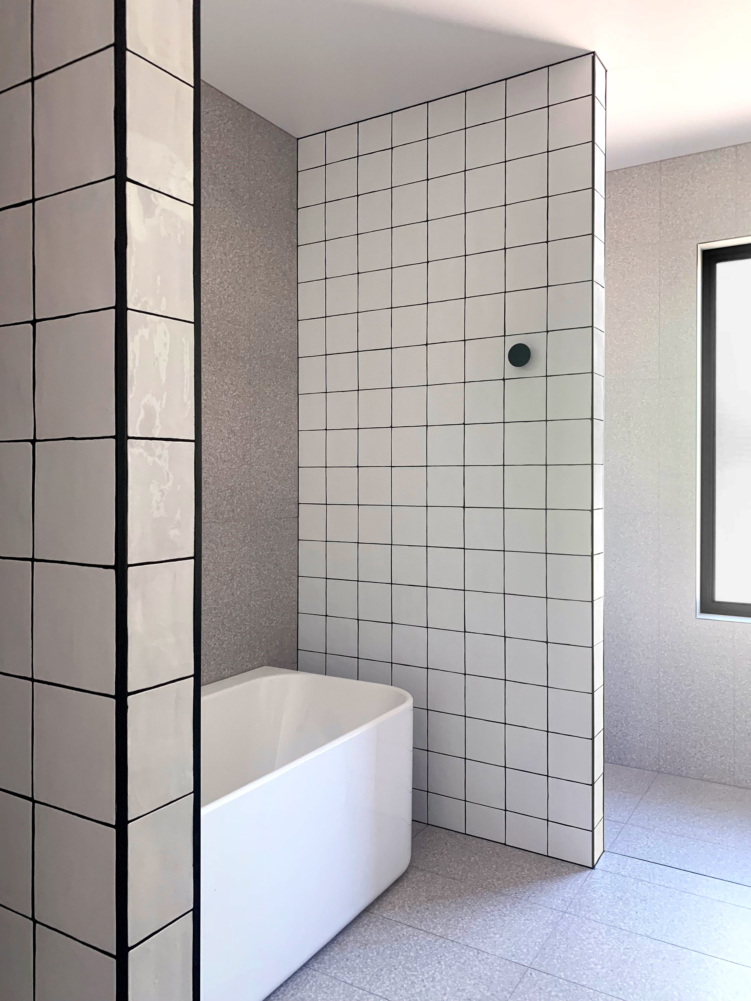LYONS DUAL OCCUPANCY
WHY
A single dwelling site in Lyons was purchased for redevelopment to create well-scaled residential density adjacent the Woden Town Centre. The site was a difficult diamond-shaped sloping corner block. The aim was to maximise the corner block to achieve a sense of separation between the two new dwellings.
HOW
Each dwelling has a separate driveway and entrance located on opposite frontages of the corner block. Each dwelling has north orientation to living areas, with a unique ground floor layout and outdoor configuration in response to each of the dwellings unique siting. The upper level of each dwelling is identical to create ease of construction, and consistency of scale of the built form. A consistent aesthetic is created for both dwellings, but a clear separation between the forms is established.






