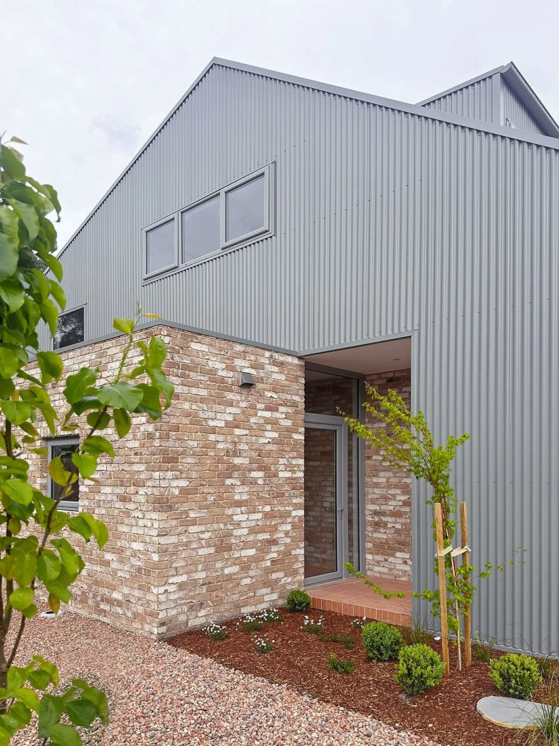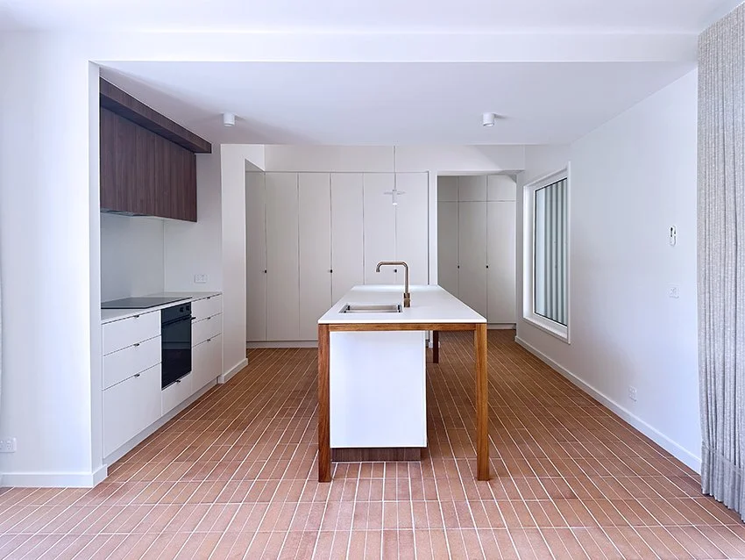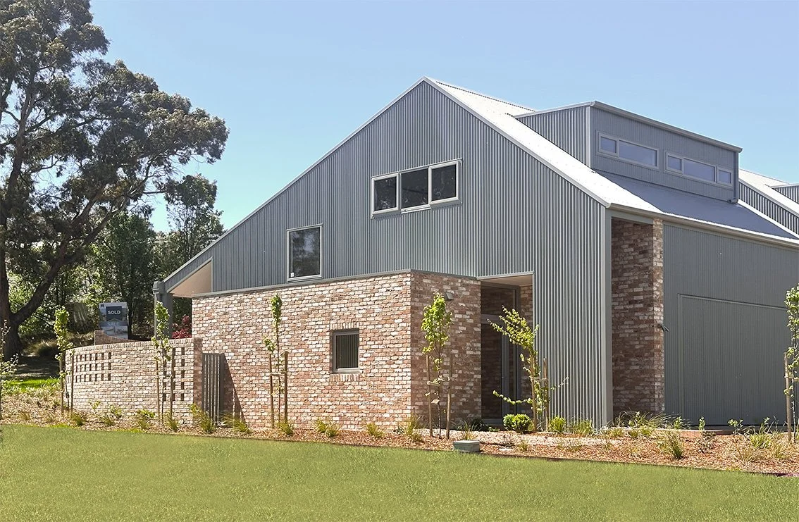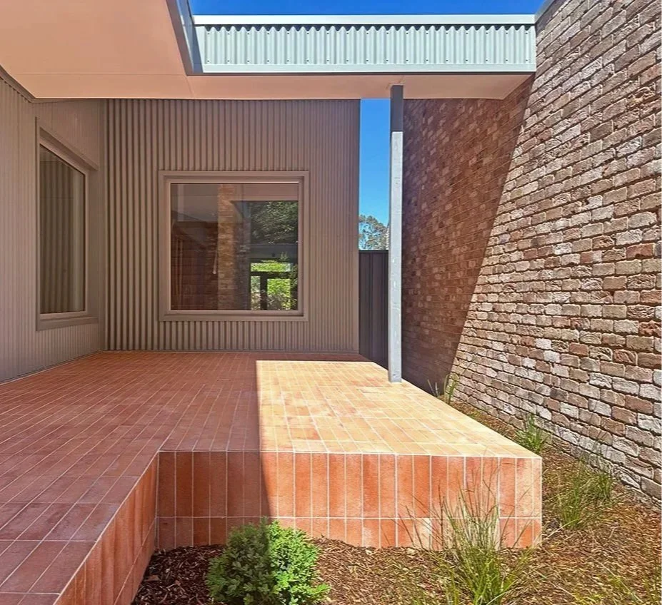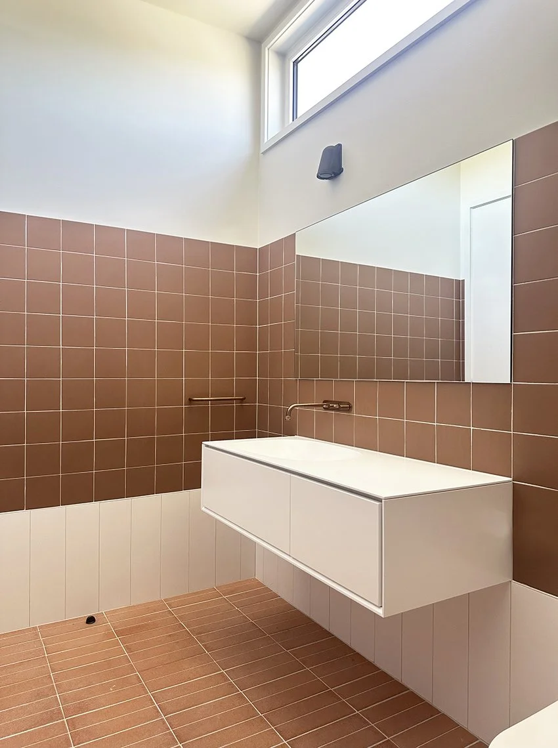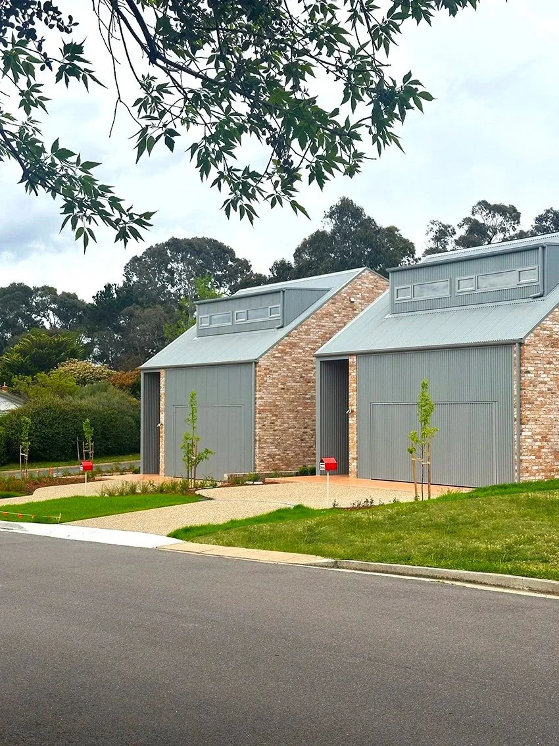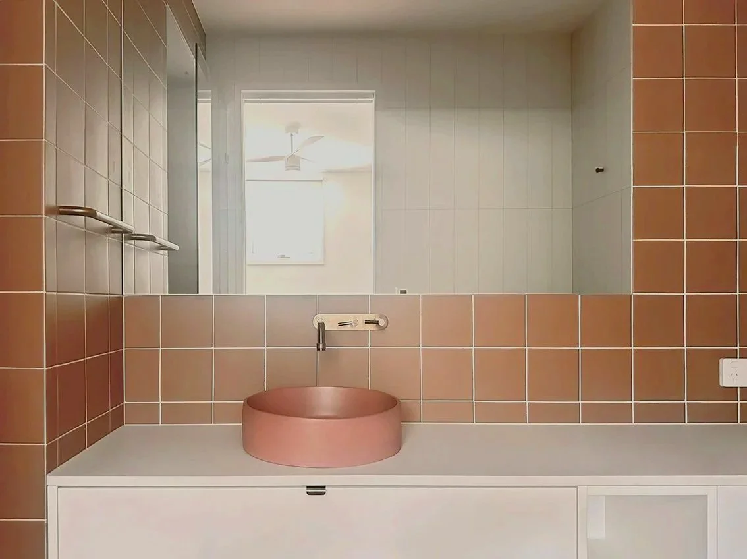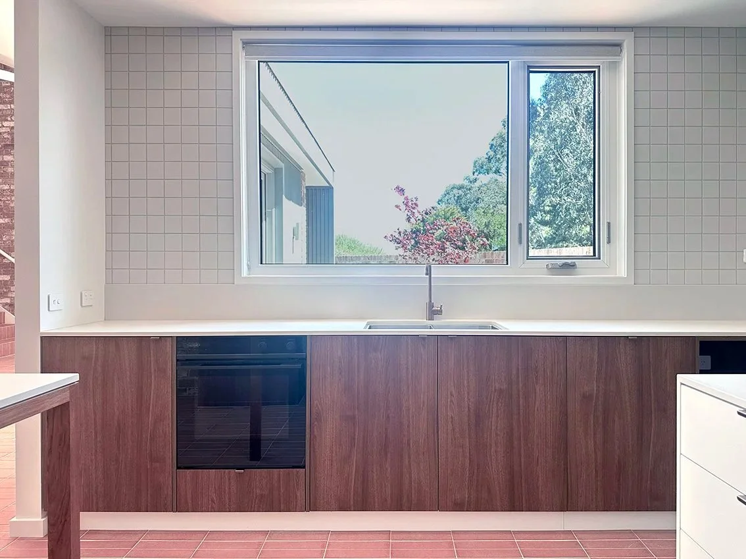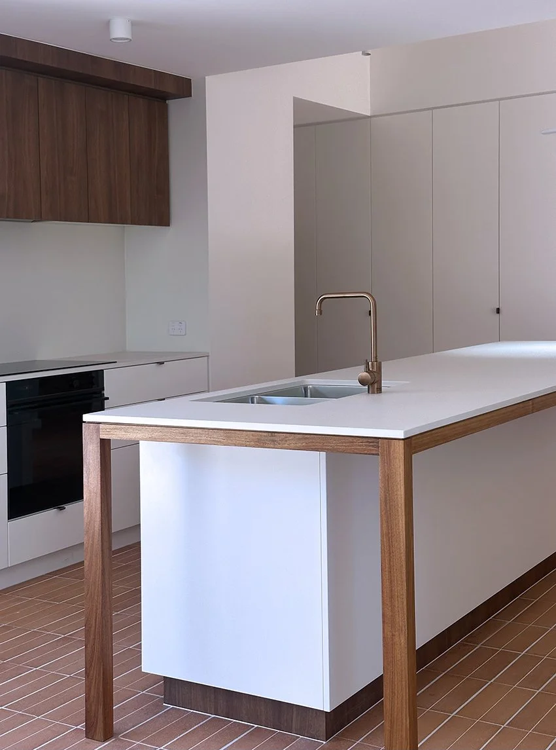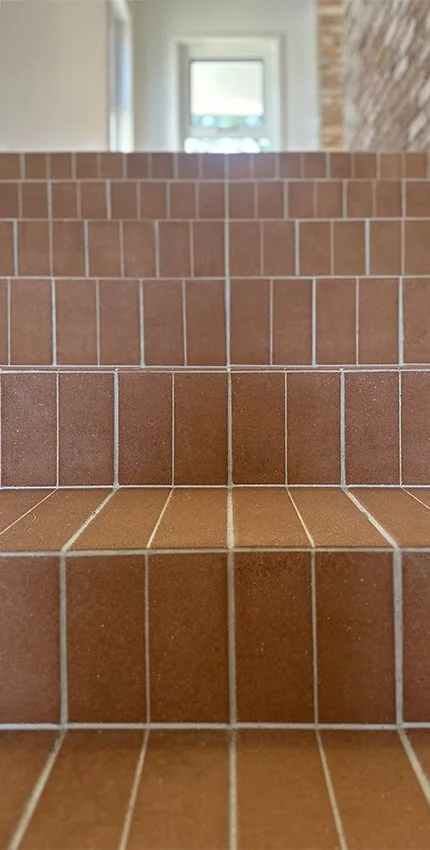MAWSON DUAL OCCUPANCY
WHY
A corner block in Mawson was purchased for redevelopment to create two dwellings of 4-bedrooms and 2-living areas. The aim was to maximise the yield of the site, while avoiding a bulky, out of character building form. At the same time, the two dwellings were to be physically separate of each other to distinguish each as their own.
HOW
An entry corridor for each dwelling leads to the north facing living area at the rear of the block, leaving behind the double garages accommodated at the south-facing main street. Gardens flow from the living spaces, which are entirely private from neighbouring houses. The two dwellings are consciously defined as two separate building forms to provide a delineation between the two properties. The upper level of each house is crafted under a pitched roof to reduce the prominence of the upper level, while also preventing any overlooking. Terracotta tiles and orange-toned brick both run from the exterior to the interior, providing a cohesive aesthetic that calls on earthy tones, which is contrasted against clean, simple whites.


