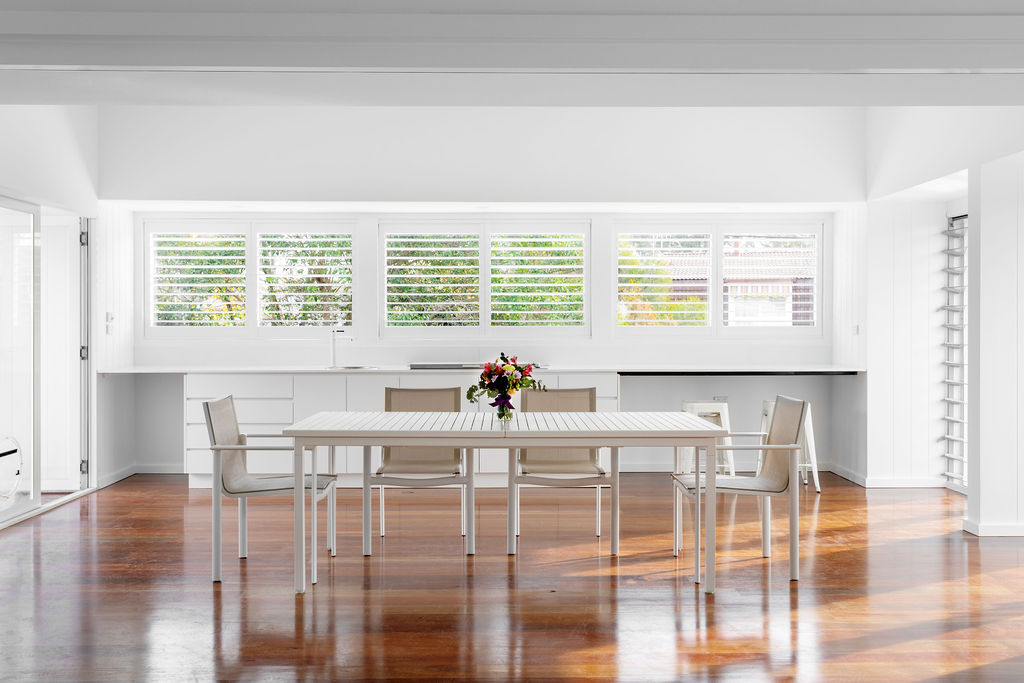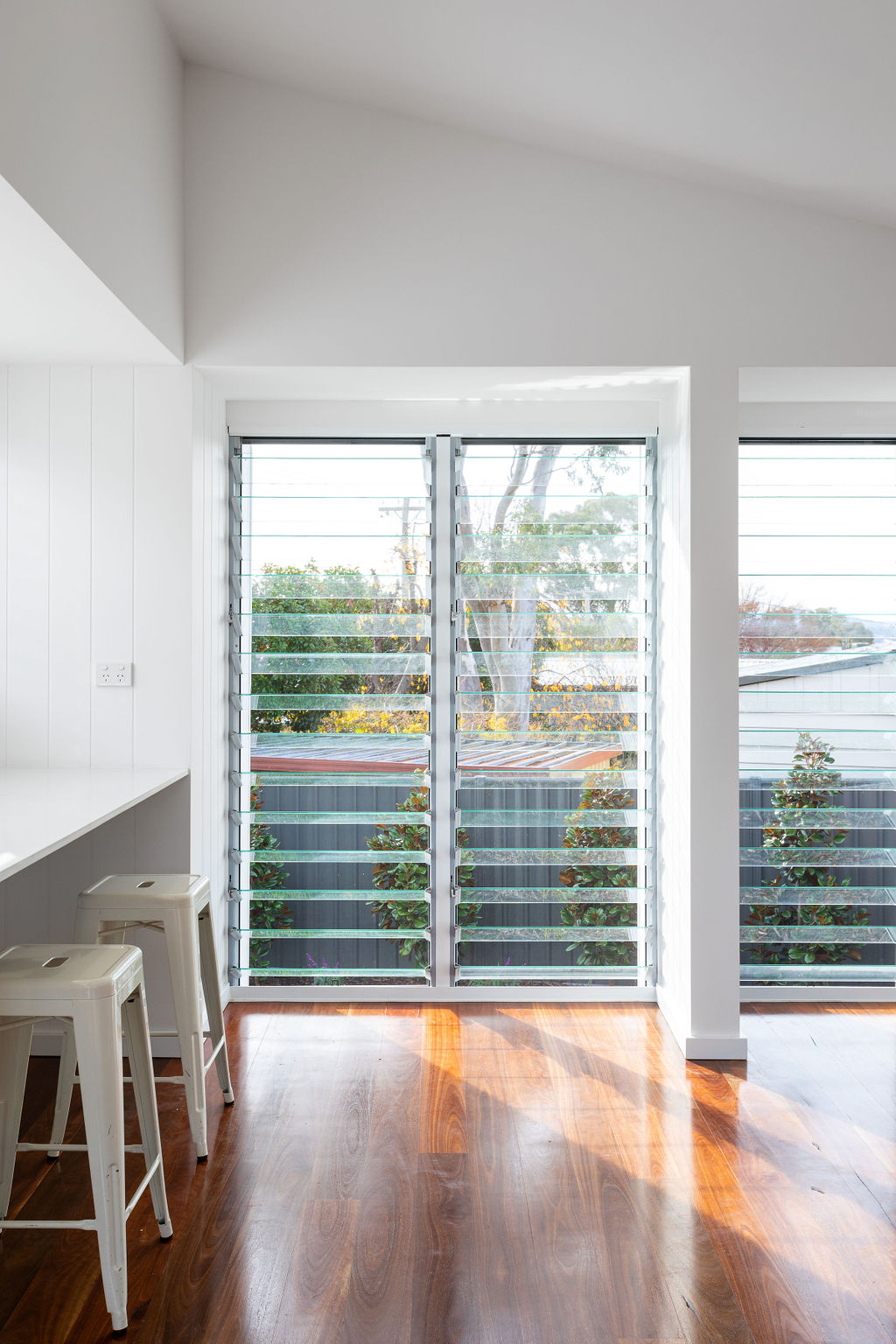WEETANGERA EXTENSION
WHY
The existing dwelling in suburban Weetangera had little connection to the existing garden, and lacked adequate internal living space, and no external gathering space. The existing dwelling also had privacy and interface issues with the neighbouring dwelling, and required protection from the hot west sun.
HOW
The proposed extension provides an intermediate internal/external “room” that flows from the existing living room and transitions down to the garden. The new space opens up with glazed louvres at the north and south to form a breezeway in summer, whilst being able to be fully enclosed in winter. The west facade provides operable shutters. The tall blade walls offer privacy screening from the neighbour, whilst creating a contrasting aesthetic to the existing brick veneer home.










